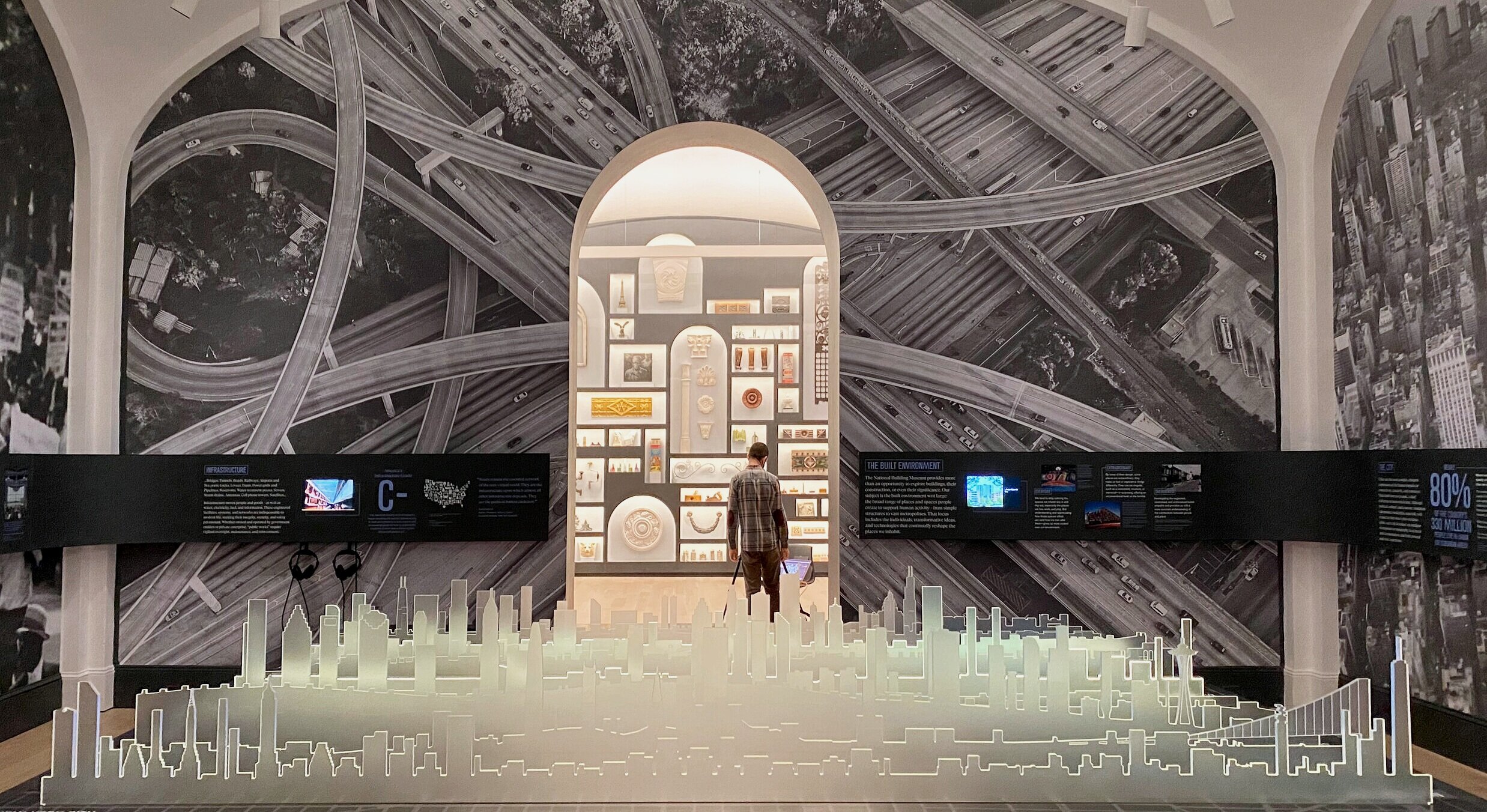Museum Visitor Center
Introducing the public to the institution and its mission
Client
National Building Museum
Opened
Spring 2021
Team
Graphic design
by Cassandra Cortez Gerardo
in collaboration with
Studio Joseph (exhibition design), Bluecadet (media design), and David Genco (initial graphics concept)
Image from second gallery showing sections of media band, the media table, and wallpaper. Photo courtesy of Studio Joseph.
The vast atrium with its lack of wayfinding within the National Building Museum (NBM) often left visitors confused about the museum’s offerings and its mission. Our team was brought on to help conceptualize a 3-gallery space that introduced visitors to the concept of the built environment and NBM’s collection.
The pandemic halted the project for close to a year. When the project resumed, the graphics turnaround time for design and production was quick to meet the museum’s proposed opening.
Background + Challenge
Images of third gallery media bands. Photos courtesy of Studio Joseph.
Portion of third gallery media band design.
Accomplishments
The second and third galleries provide an orientation and introduction to the built environment. In the second gallery, custom wallpaper featuring blown-up elements of the built environment creates an immersive experience. A halftone effect was applied to the images and a textured wallpaper from Brooklyn Printworks was used to abstract the murals up close but provide a comprehensive image when viewed across the room.
The second gallery also featured an interactive table showing sections of 11 American cities. The city map graphics were directly printed onto acrylic sheets that lay flush into the center of the table.
The second and third galleries contain wraparound media bands that span all 4 walls of each gallery. The graphics were directly printed onto the fronts of frosted acrylic sheets, while the backs were painted in Benjamin Moore paint to match each gallery. The second gallery’s media bands needed to accommodate a series of videos, which fell under my art direction, while the third gallery’s media bands needed to accommodate diecut holes to hold touchable material samples.
Other deliverables Not shown
Other deliverables included a Welcome supergraphics in the museum’s atrium, vinyl lettering and metal donor lettering in the first gallery, a content ID map for the first gallery, and donor signage in the third gallery.
Elevations of second gallery wallpaper.
Overview of media table graphics.
Graphics prototype for media table. Photo courtesy of Studio Joseph.
Sections of gallery two media band designs.
Elevation of gallery two media band.
Outcomes
Through displays, videos, and interactive elements, as well as examples of “embodied architecture,” the orientation galleries provide people with an understanding of how designers make choices for structures, spaces, and landscapes.











